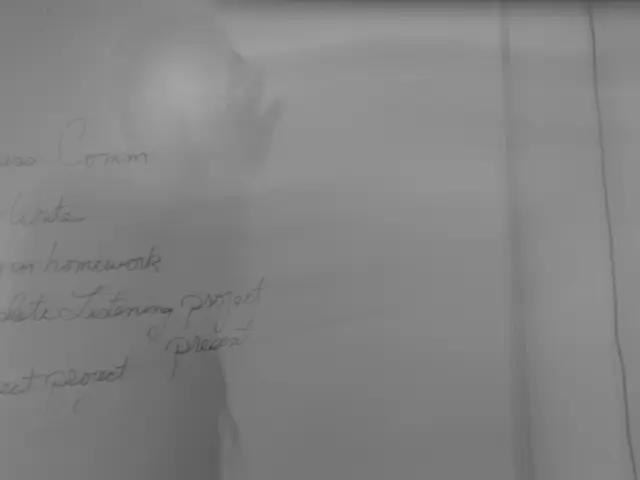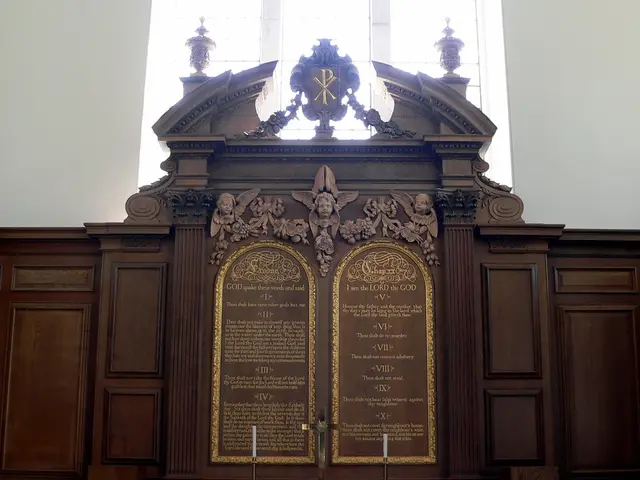Guide on Insulating a Timber Frame when Opting Against a Pre-Insulated Closed Panel System
In the world of home construction, timber frame structures have gained popularity for their energy efficiency, quick build time, and affordability. When it comes to insulation for these structures, the choice of material depends on various factors, such as the project's nature (self-build, renovation, or extension) and the installation method (DIY or professional).
Mineral wool is a popular and affordable insulation option for timber frame walls, known for its fire-resistant properties and good acoustic control. However, for better thermal performance, rigid foam boards like PIR are recommended, albeit requiring careful installation to avoid heat loss through air gaps.
For timber frame extensions, the best insulation options typically include materials that provide excellent thermal performance, maintain breathability, and suit the natural characteristics of timber. Rockwool batts, wood fibre insulation, Earthwool batts combined with vapor-permeable membranes, and blown-in hydrophobic insulation are commonly recommended.
Rockwool batts are moisture-resistant, do not settle over time, and provide good thermal and acoustic insulation, making them a strong choice for timber frame walls. Factory pre-insulated timber frame panels often use wood fibre insulation due to its natural, breathable qualities, which help regulate moisture and improve energy efficiency. Earthwool batts with vapour-permeable membranes are advised for existing timber-framed and timber-lined homes to enhance thermal properties while allowing moisture to escape and prevent rot or mold. Blown-in hydrophobic insulating material is another retrofit solution that seals cavities effectively and avoids moisture problems.
Additional considerations include using a smart vapor barrier or membrane on the inside surface (warm side) of the insulation to improve moisture control, framing methods like 2×8 bookshelf wall girts with thick Rockwool batts to maximize insulation depth and reduce air leaks, and proper ventilation in timber cladding and insulation assemblies to maintain timber durability and prevent moisture buildup.
Sustainable options, such as recycled paper blends and timber insulation boards, align well with timber projects striving for environmental responsibility. However, sheep's wool insulation, while eco-friendly and durable, is more expensive and less thermally efficient than petrochemical-based options. Cellulose insulation is a sustainable option for timber frame structures, but it requires professional installation using specialist equipment.
When insulating a new timber frame home or extension, it's essential to meet the Building Regulations, which require the insulation to provide a necessary level of thermal performance, measured as a U-value. For extensions and upgrades to existing walls, aim for a U-value of 0.18 W/m2K, and ideally something lower for new builds, subject to passing SAP calculations.
In warm pitched roofs, rigid foam boards are ideal for insulating over and between the rafters due to their excellent thermal performance. In cold pitched roofs, mineral wool is affordable and easy to install, but a significant thickness is needed to meet regulations. Loft ventilation at the eaves is essential to prevent moisture build-up and condensation.
When choosing the right insulation for a timber frame structure, consider factors such as sustainability, fire safety, durability, moisture management, and ease of installation. Spray foam insulation should be avoided on cold roofs due to its impermeable nature, which can trap condensation and lead to structural damage over time.
Many timber frames are manufactured in factories to strict quality standards and come equipped with insulation, airtightness membranes, and service zones, known as closed panel systems. Not every project can take advantage of closed panel systems; some may require building the frame piece by piece, or "stick by stick."
In conclusion, when insulating a timber frame extension, consider materials like Rockwool batts, wood fibre insulation, and Earthwool with vapour-permeable membranes, which balance thermal efficiency, moisture control, and compatibility with the timber structure. Always prioritise meeting Building Regulations and consider factors such as sustainability, fire safety, durability, and ease of installation to ensure a successful project.
- Mineral wool is a popular and affordable choice for timber frame walls, known for its fire-resistant properties and good acoustic control.
- Rigid foam boards like PIR provide better thermal performance but require careful installation to avoid heat loss through air gaps.
- For timber frame extensions, materials that provide excellent thermal performance, maintain breathability, and suit the natural characteristics of timber are commonly recommended.
- Rockwool batts are a strong choice for timber frame walls due to their moisture-resistant properties, do not settle over time, and provide good thermal and acoustic insulation.
- Factory pre-insulated timber frame panels often use wood fibre insulation due to its natural, breathable qualities, which help regulate moisture and improve energy efficiency.
- Blown-in hydrophobic insulating material is another retrofit solution that seals cavities effectively and avoids moisture problems.
- For a timber frame structure, prioritize choosing insulation that considers factors such as sustainability, fire safety, durability, moisture management, and ease of installation.




